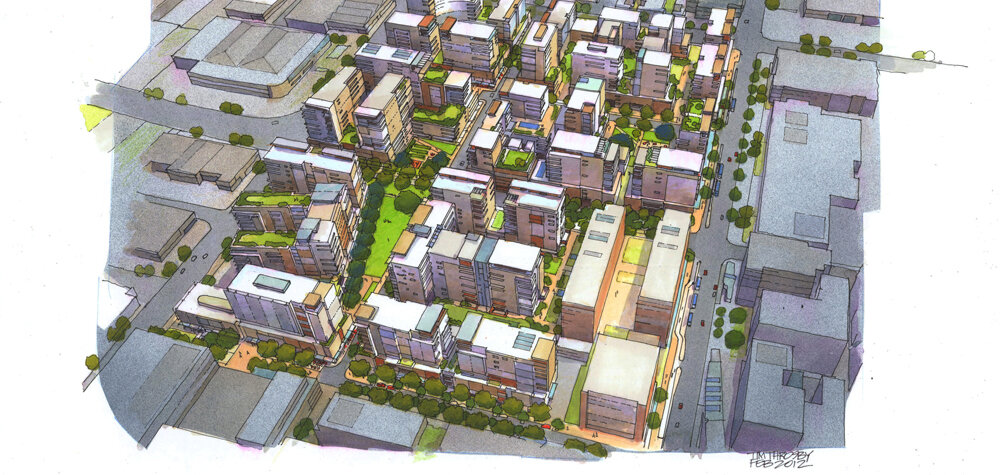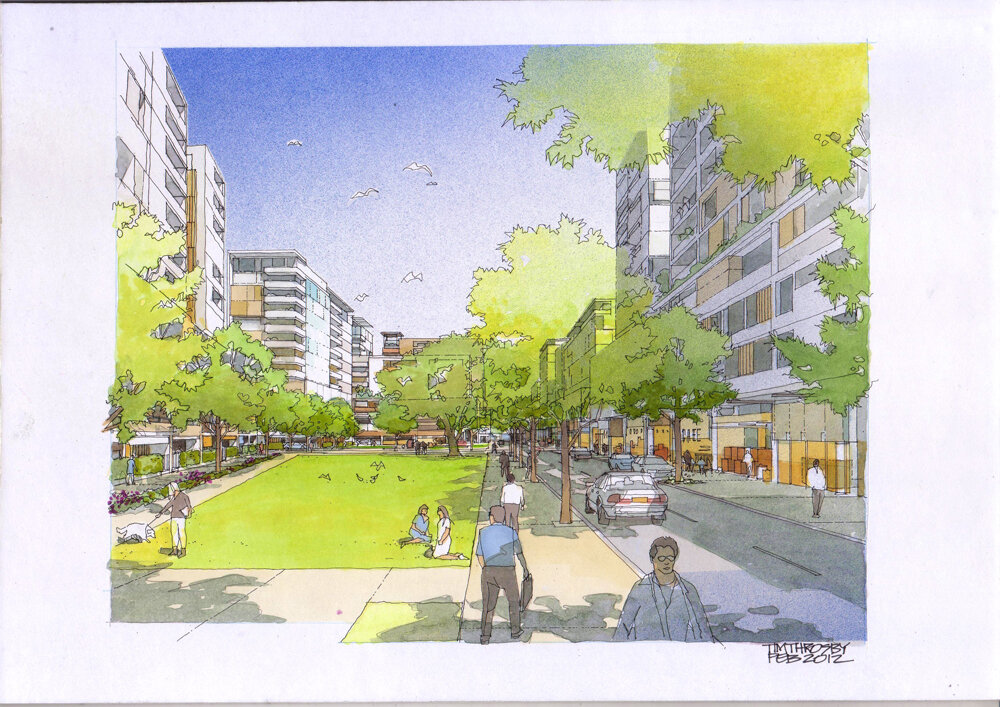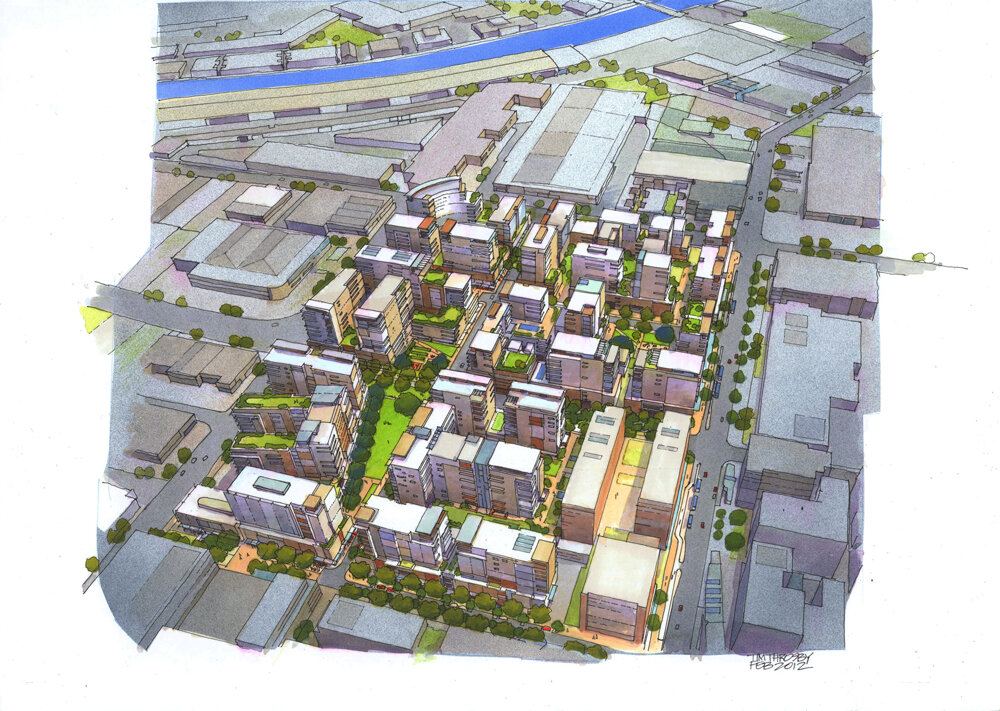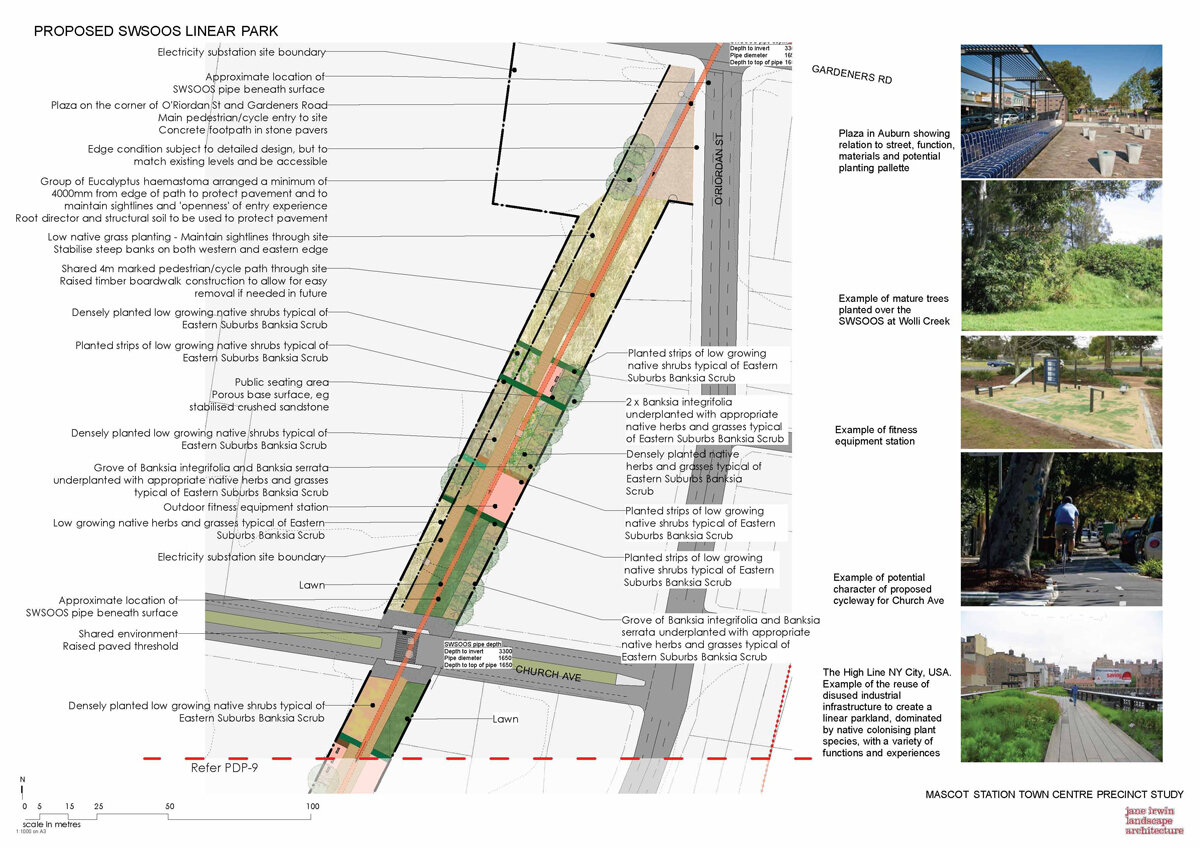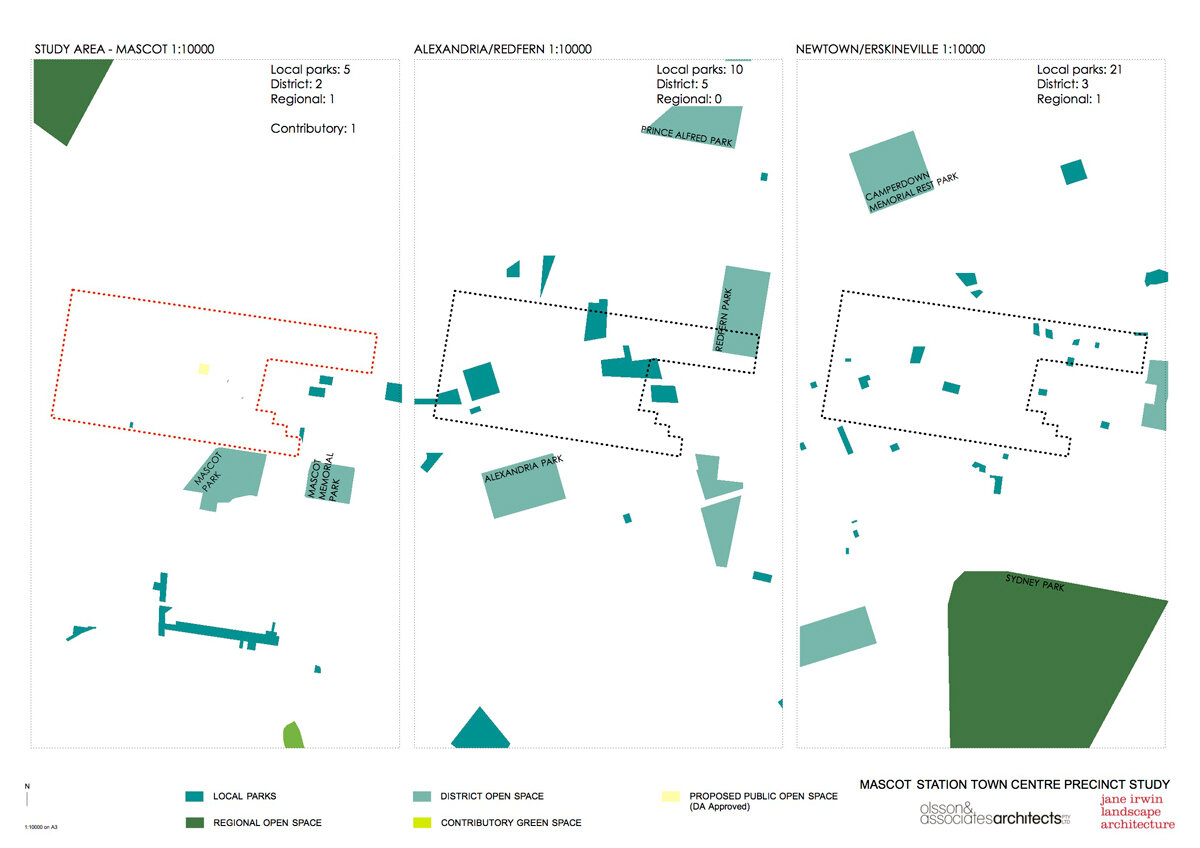Mascot Station Town Centre Study
Mascot Station Town Centre Study
Location
Mascot, NSW, Australia
For
Botany City Council
Design Team
Jane Irwin Landscape Architecture Olsson and Associates Architects
GTA Consultants
Urban Strategy
The Mascot Public Domain Plan was undertaken as part of the Mascot Station Town Centre Precinct Study. Mascot Station Town Centre is undergoing a transformation from a predominantly industrial precinct into a high density mixed use urban environment. The current provision of local open space in the study area comprises a single public park on the corner of Bourke Street and Coward Street. With the changing nature and increased densities there is a great need to introduce more high quality public open space.
Public space in the town centre will be made up of existing and new streets and parks, with the majority of parks being delivered through development. The Masterplan includes improvement to existing public space, and the addition and reworking of green space currently associated with the Southern and Western Suburbs Ocean Outfall Sewer. Specifically the proposed improvements include locally scaled parks providing trees, high quality robust materials, WSUD principles where possible and provide areas of respite in what will be a dense residential area.

