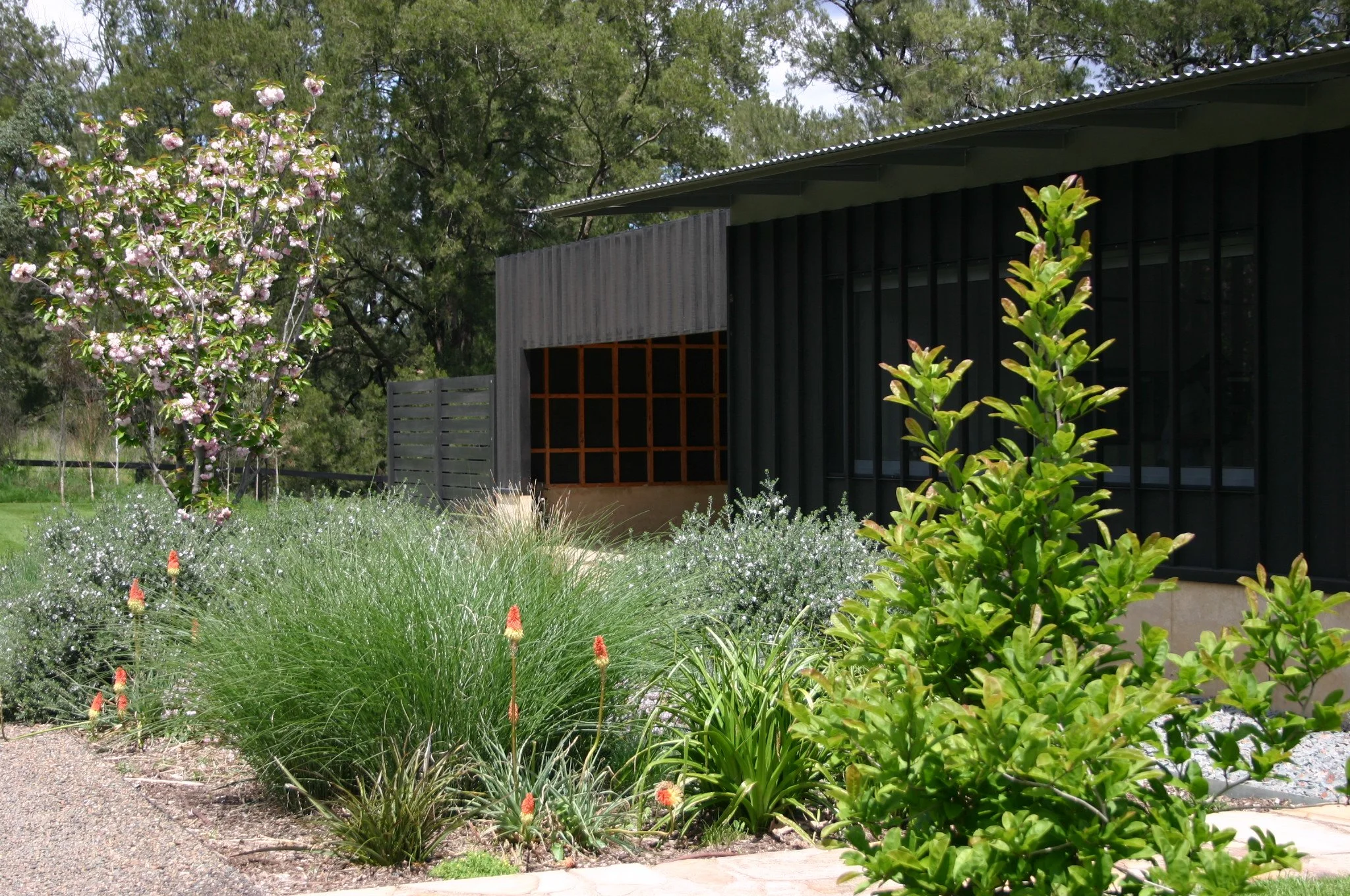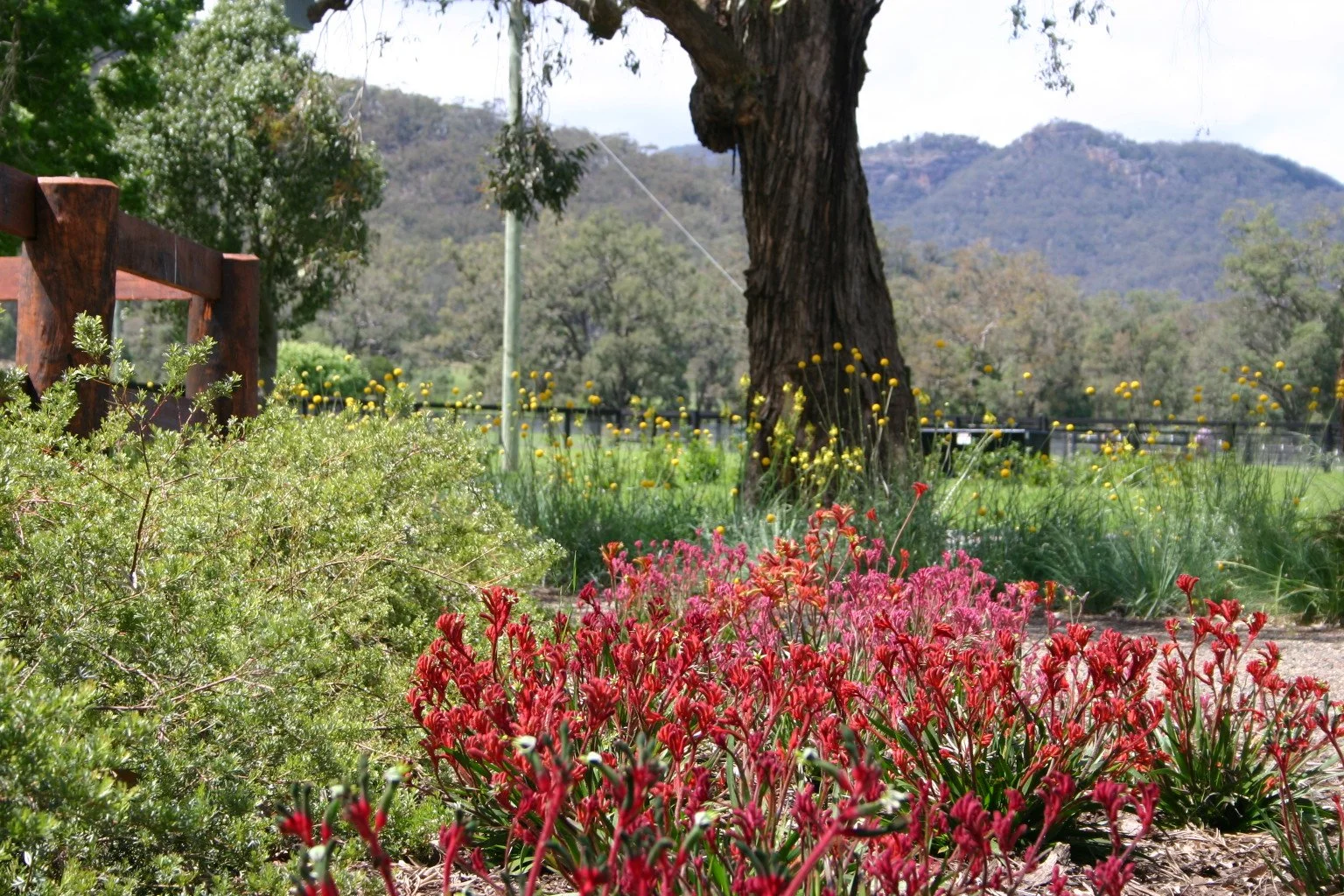Oakleigh Farm
Oakleigh Farm
Location
Wonnarua Country
Widden Valley, NSW, Australia
Design Team
Jane Irwin Landscape Architecture
Virigina Kerridge Architects
Residential
Oakleigh Farm is a working horse stud in the Widden Valley – a landscape of farms occupying the narrow valley floor, edged by steep sided vegetated ridges topped by sandstone escarpments. The gardens are a setting for a cluster of new houses. The broader landscape layout that unites the houses arises from an exploration of the relationship between the agrarian pattern of the farm, and the wilder landscape of Widden Brook at the base of the valley. The gardens continue the patterns of fences in a sequence of outdoor rooms defined by walls and planting. A long sandstone ha ha wall, its layout inspired by the changing line of the brook, forms a distinct edge between the farm and gardens and the wild landscape beyond, and allows uninterrupted views to the natural setting. Planting fuses the cultivated and the wild, mixing areas of endemic grasslands with formal plantings of exotic species.
Winner: Houses Awards, Australian House of the Year 2011
Winner: Houses Awards, Alterations and Additions (over 200sqm) 2011
Shortlisted: Houses Awards, Outdoor 2014



