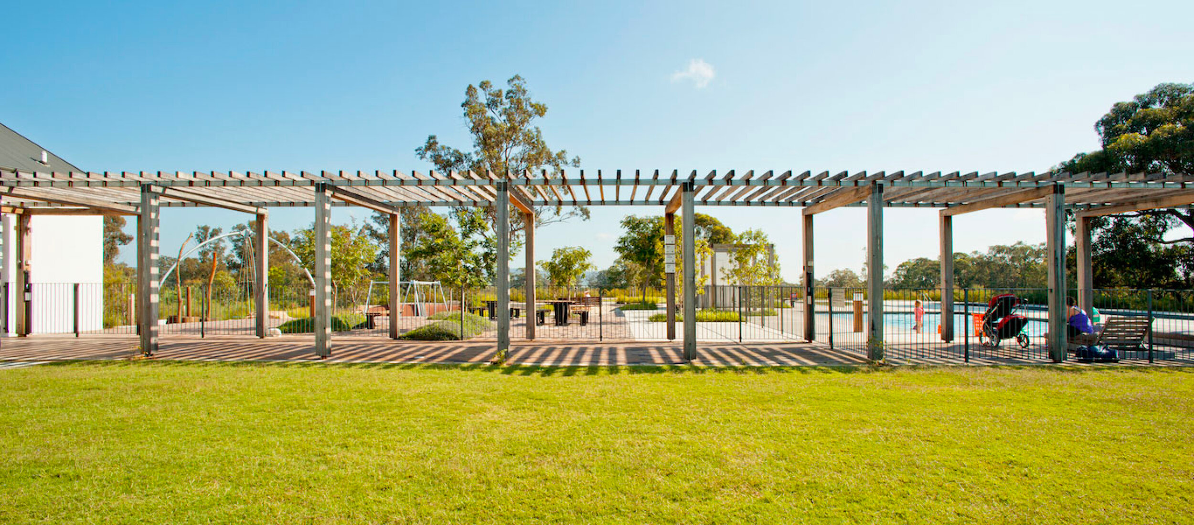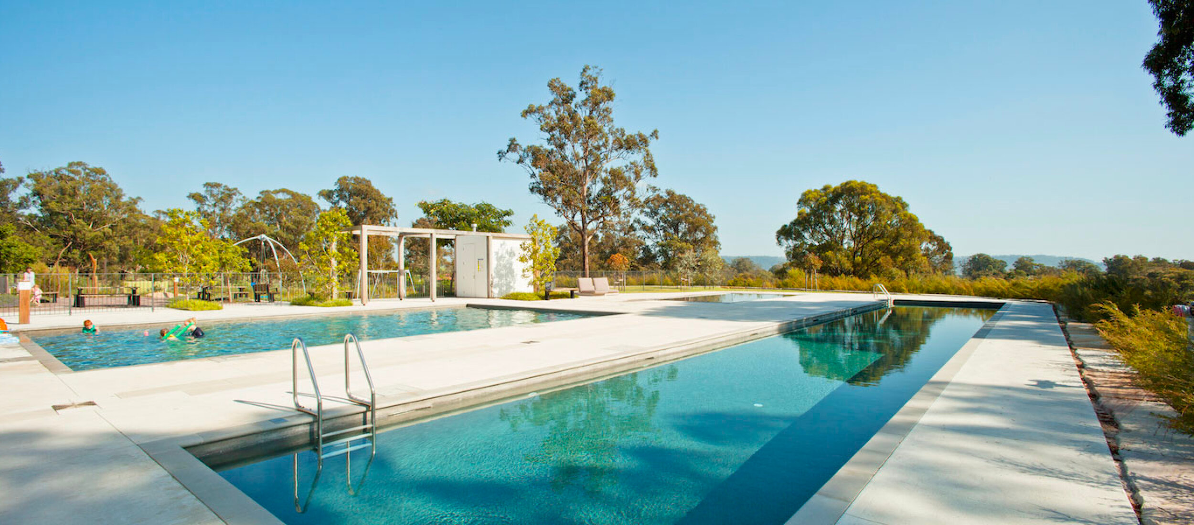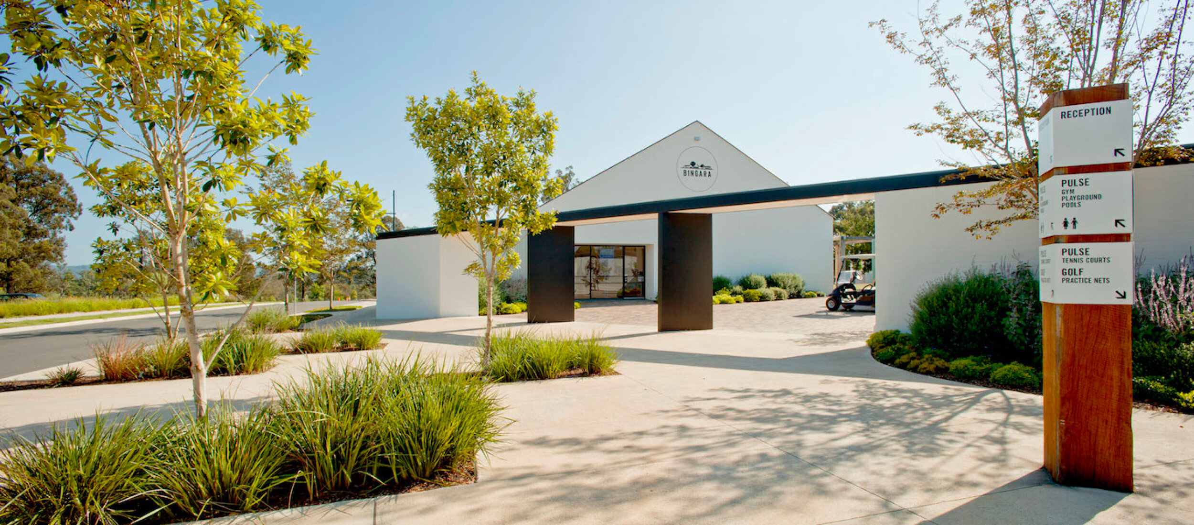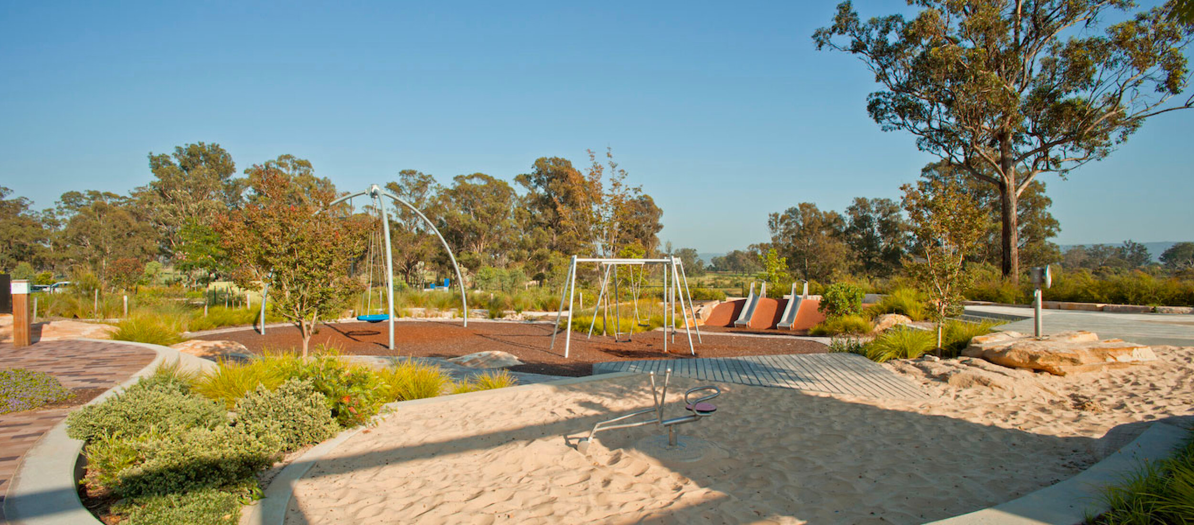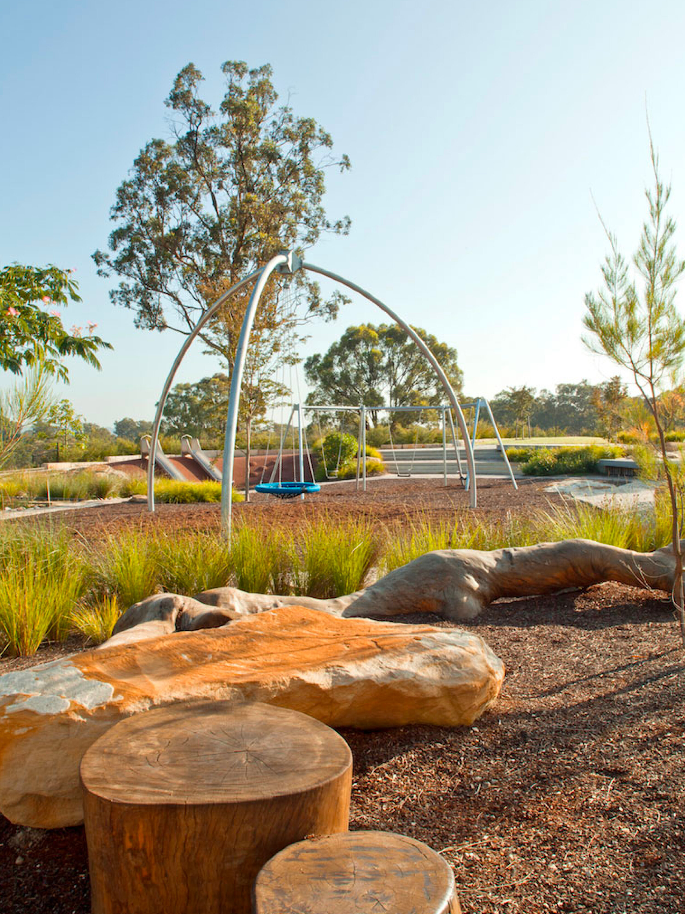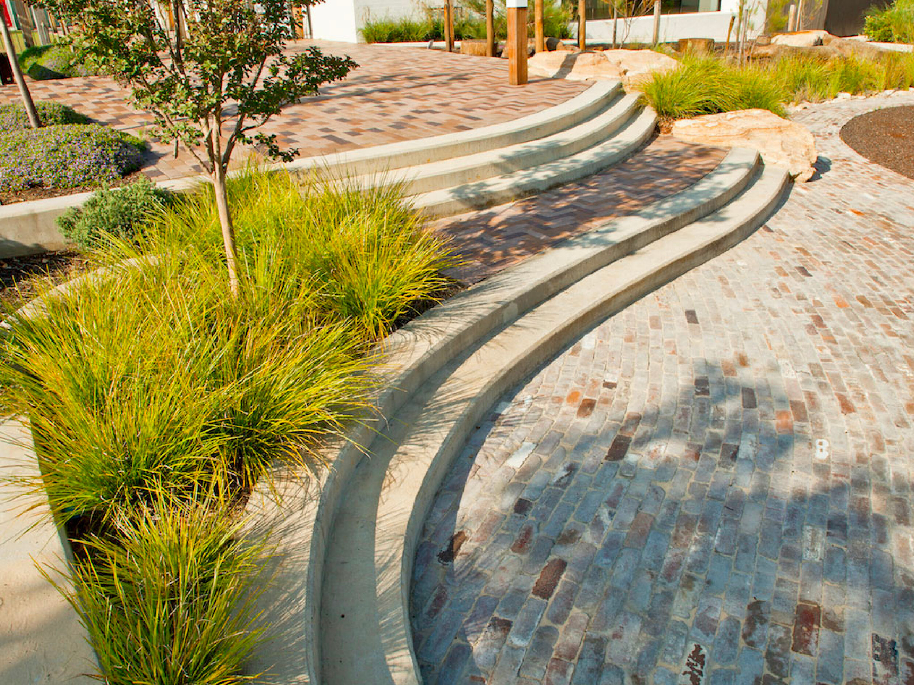Bingara Country Club
Bingara Country Club
Location
Bingara Gorge, Wilton, NSW, Australia
For
Lend Lease Communities
Design Team
Jane Irwin Landscape Architecture
SJB Architects
Fiona Robbe Landscape Architecture – Play Consultant
Photography
Simon Wood
Diverse Places
Bingara Country Club provides a key community facility and meeting place, sited at the top of the ridge overlooking the dense vegetation of the Gorge and the hills beyond.
The design consisted of the entry courtyards, community and golf lawns, pool area and the children’s playground. Throughout the design process the focus was on integrating the different areas of activity around the site into a cohesive landscape tied to the intrinsic character of the site.
The design of the playground is centred around a reference to the landscape of the gorge through the dry creek bed which circles the perimeter to the use of natural play materials like sand and mulch. Native planting and the reuse of weathered timber logs and stumps in the balance play area further enhance these qualities. The playground is closely integrated with the adjacent pool area and community facilities providing oversight while retaining challenging areas for older children.

