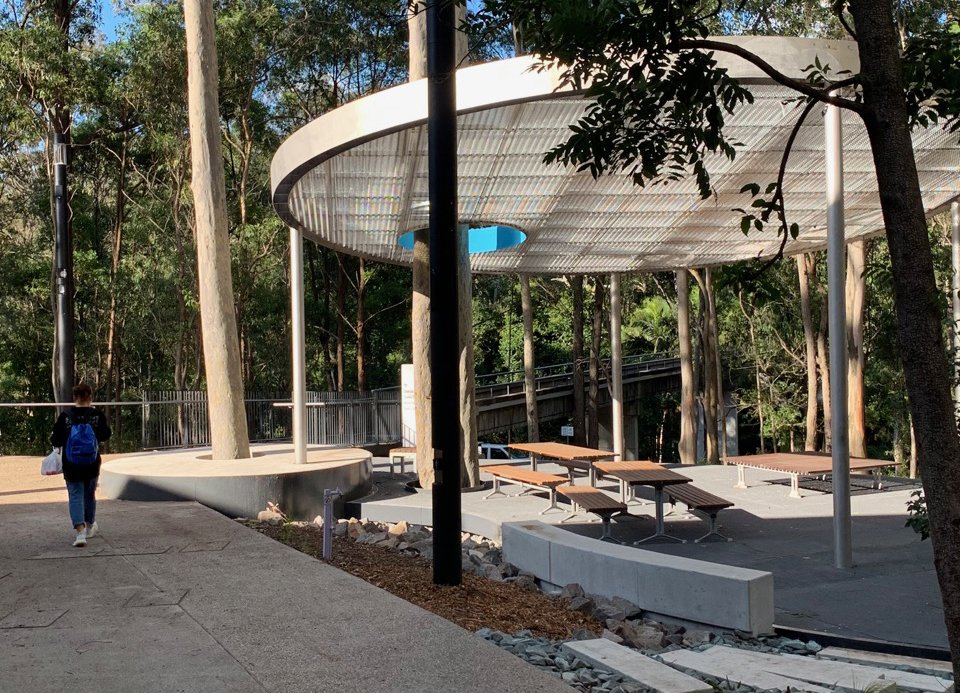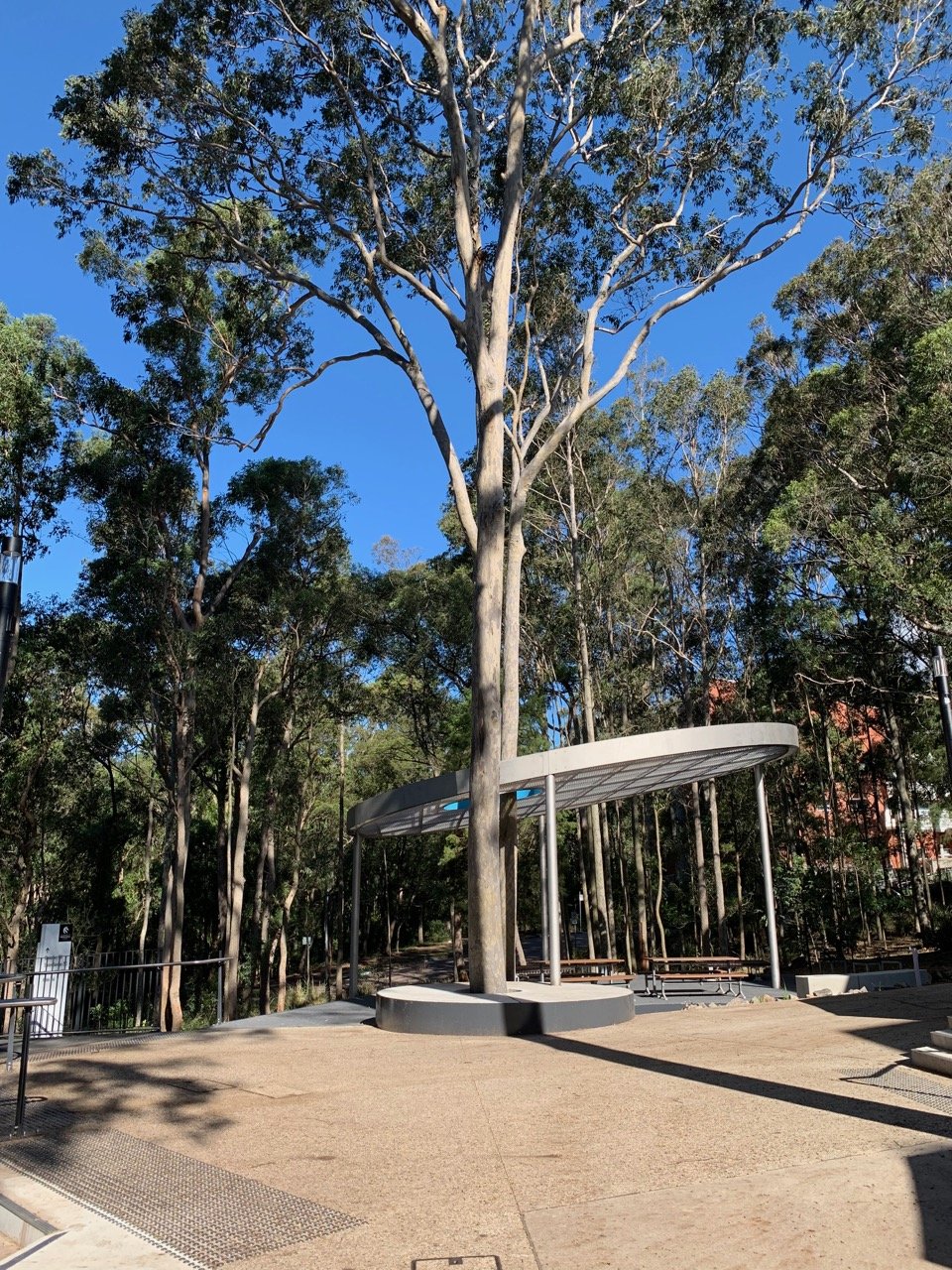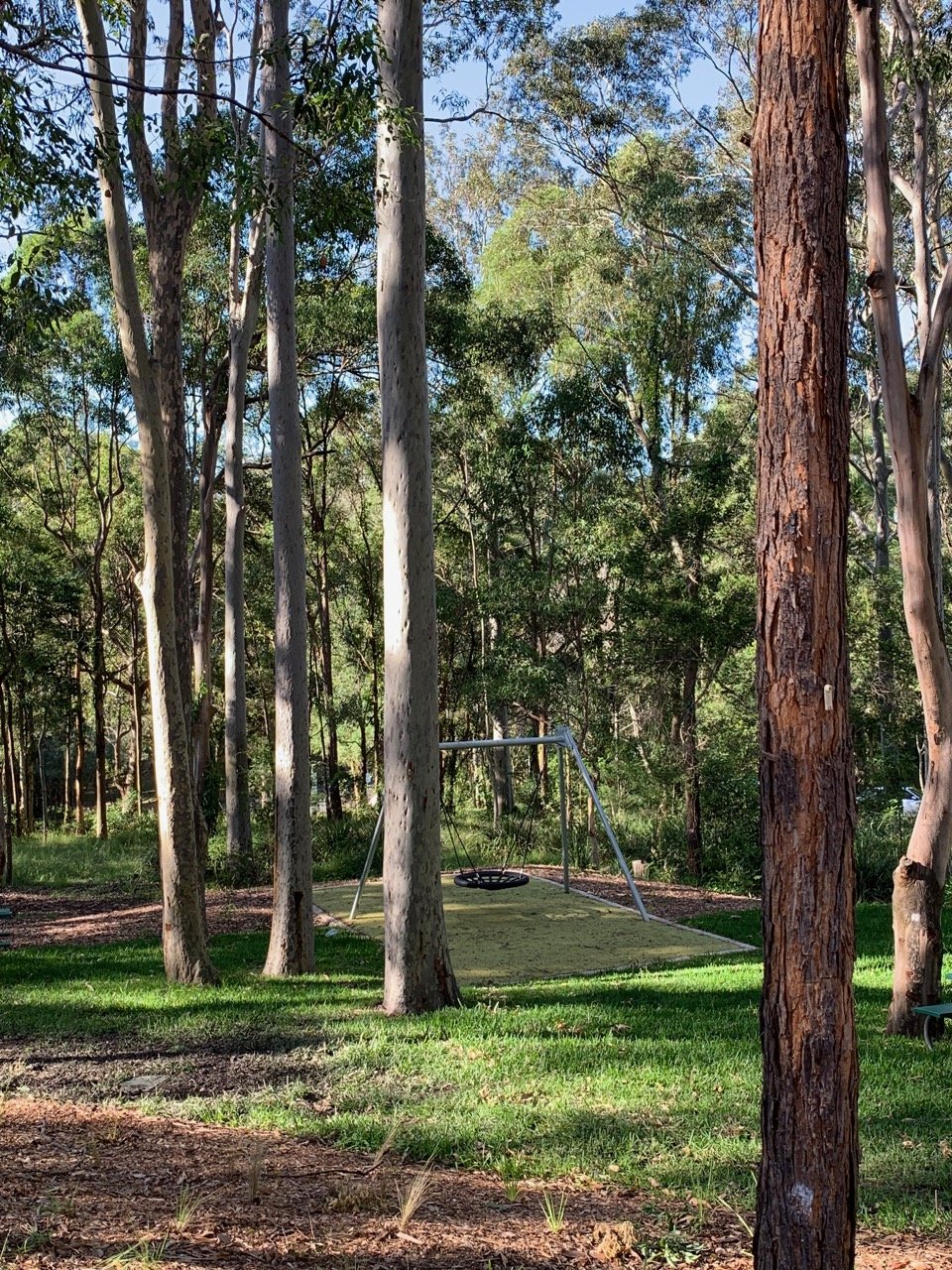Shortland Social Spaces
Shortland Social Spaces
Location
Awabakal Country
Newcastle, NSW
For
University of Newcastle
Design Team
Jane Irwin Landscape Architecture
Public Domain
The Shortland Building is the primary social hub for the University of Newcastle’s Callaghan Campus, with food outlets, dining areas and student services. It is also a pivotal connection point in the circulation system, between the eastern Hunter and western side of the campus. It is a key part of the University’s planned network of Smart Paths to better facilitate pedestrian and cycle movement and accessibility, and improve campus safety through better lighting, wifi connections and emergency help points.
The site prior to redesign was in demand for use for dining and recreation, but without facilities or suitable spaces to cater for the demand. Paths were not accessible, and undersized for the amount of use required.
The Callaghan campus is known as the bush campus, thick with trees that support wildlife and that create shady places, but that need to be retained and respected in design of outdoor spaces. The forest also carries bushfire risks.
Design responded to consultation with students and user groups that had been carried out by the University. We worked closely with the university and stakeholder groups through the concept and design development to ensure that diverse needs were met, and that all issues, such as bushfire and drainage were integrated.
The University had an existing suite of documents for design standards, materials, furniture and character, which were used as a guide.



